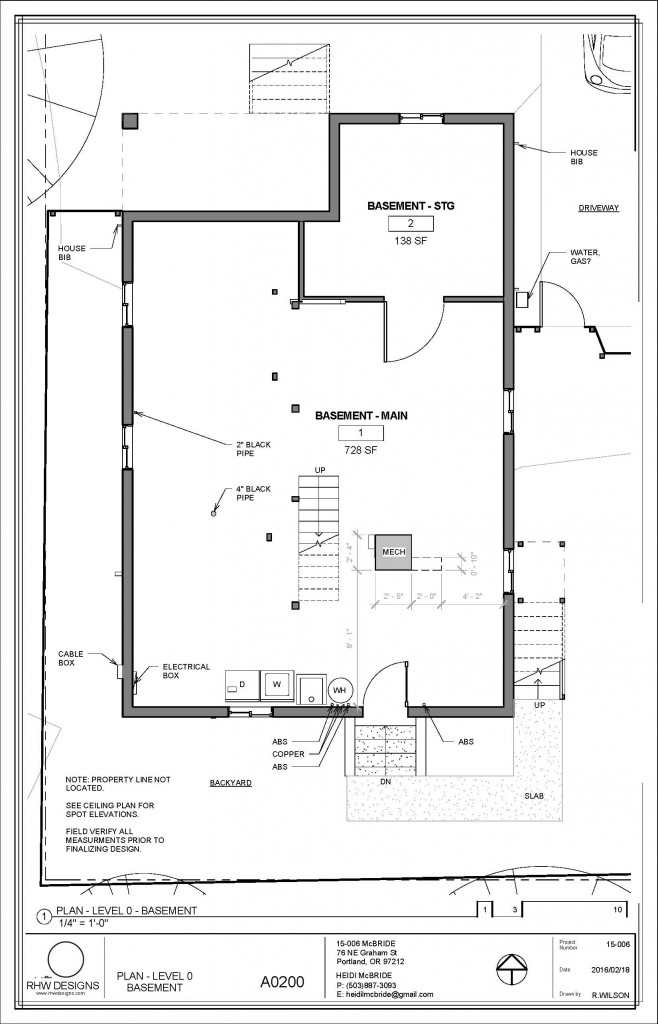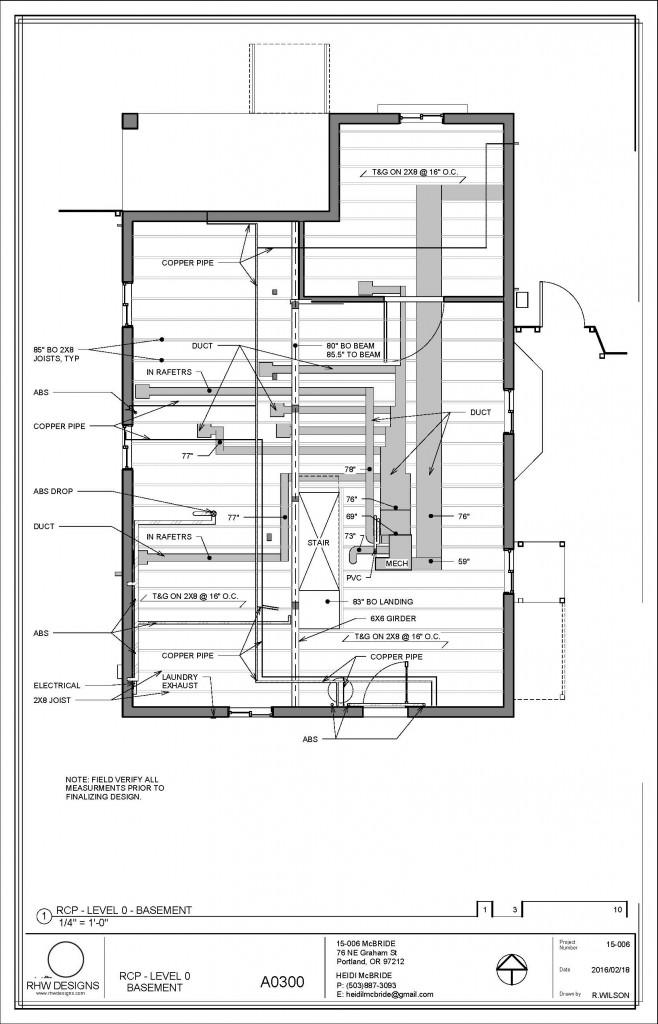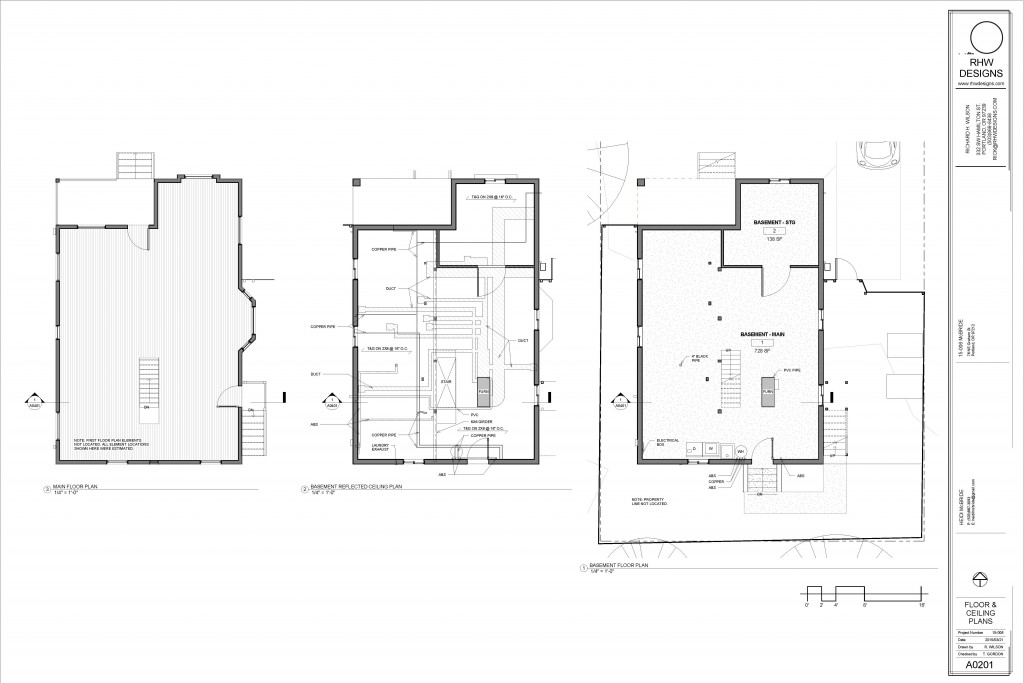Projects
Albany, CA – House Lift
Single-family house full remodel. In collaboration with the owner/structural engineer, we designed a full renovation of the facade, carving out the foundation for an added basement and garage, and added an additional story for bedrooms and bathrooms.
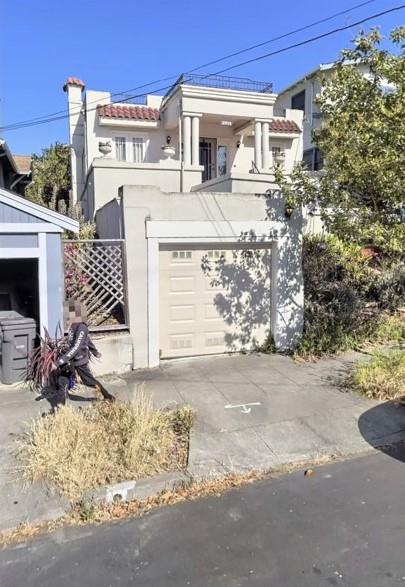
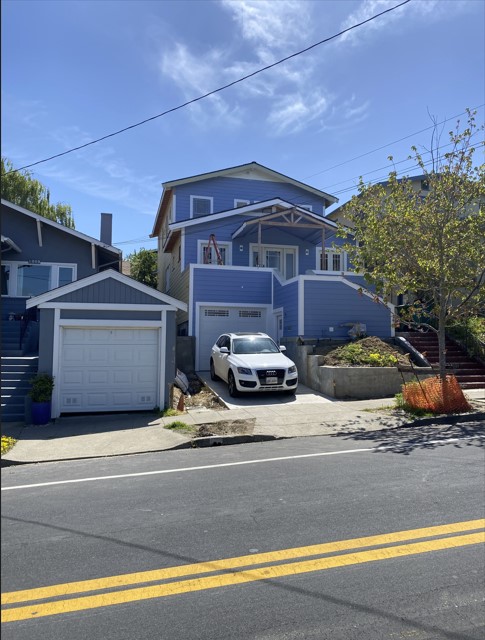
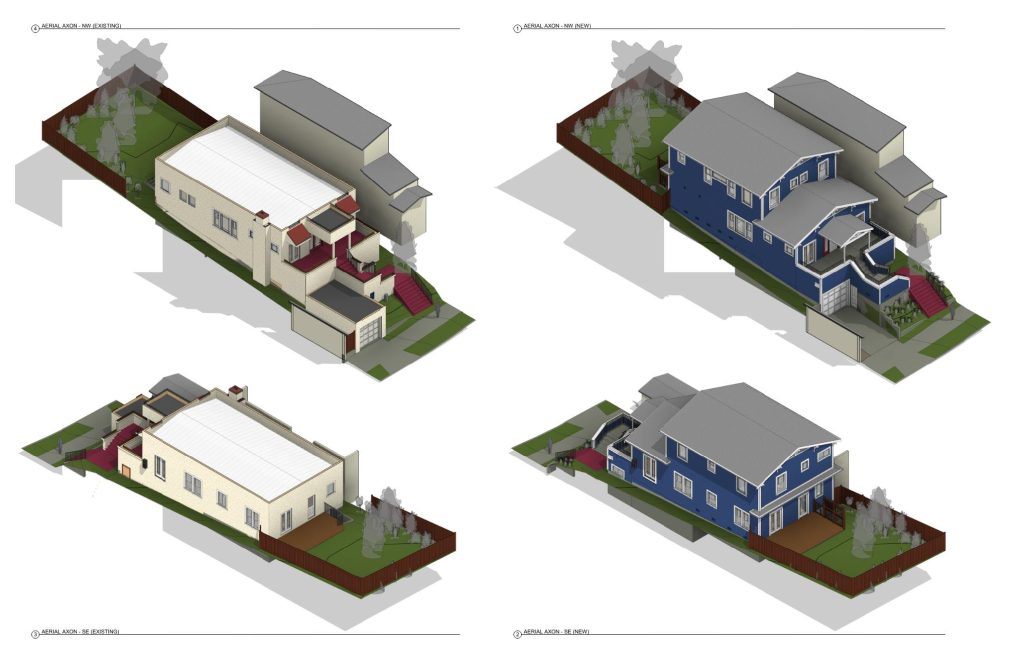
Kitchen & Bearing Wall Remodel
Single-family residence: The owner wanted to maximize an opening through a load-bearing wall between the kitchen and dining room. RHW Designs started with quick sketches, along with revised kitchen layout drawings to harmonize with the new opening. RHW also provided basic interior renderings for visualization, and full permit drawings complete with structural consultant drawings and calculations.
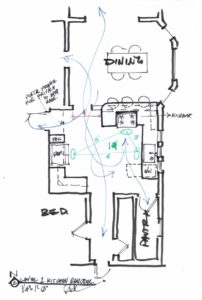
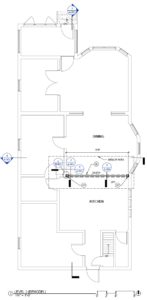
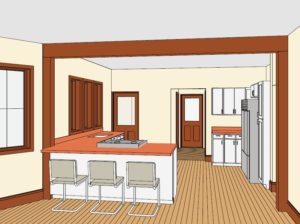
Kitchen, Bath & Interior Remodel
Single-family residence: RHW Designs worked closely with the family to fully understand the owner’s needs. After some quick sketches, we came to a solution that met the owner’s needs. We also added some fun design elements, such as a sloped T&G roof, and a hidden pantry behind cabinetry doors, all while supporting the owner’s taste and design intent. The result is a totally remodeled kitchen, two new bathrooms, and a pantry – all within the existing square footage of the house.

BAM Labs Office Redesign
Office: Redesign of the Luckow cubical into an office.
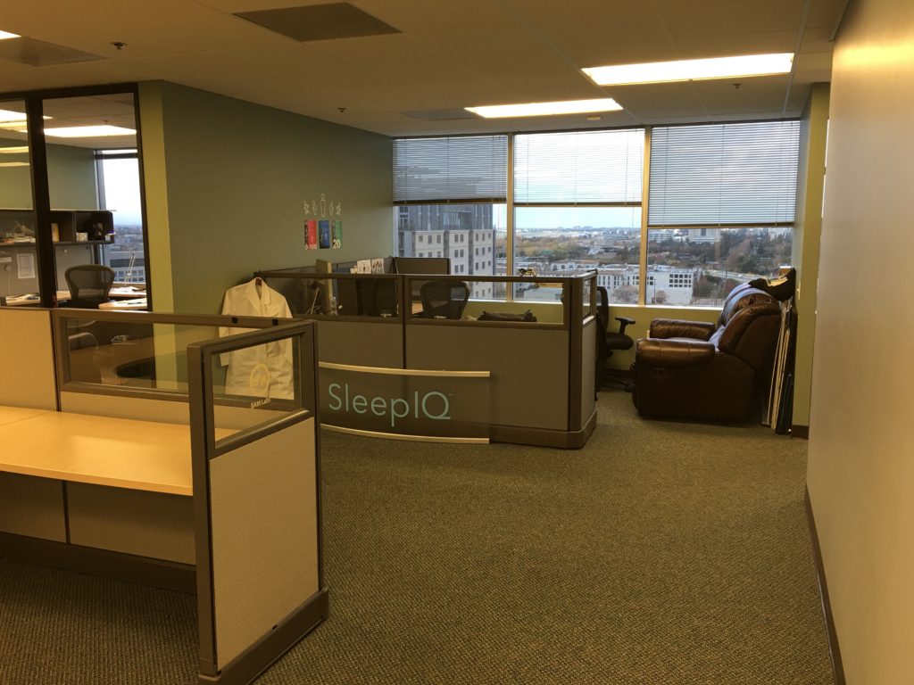
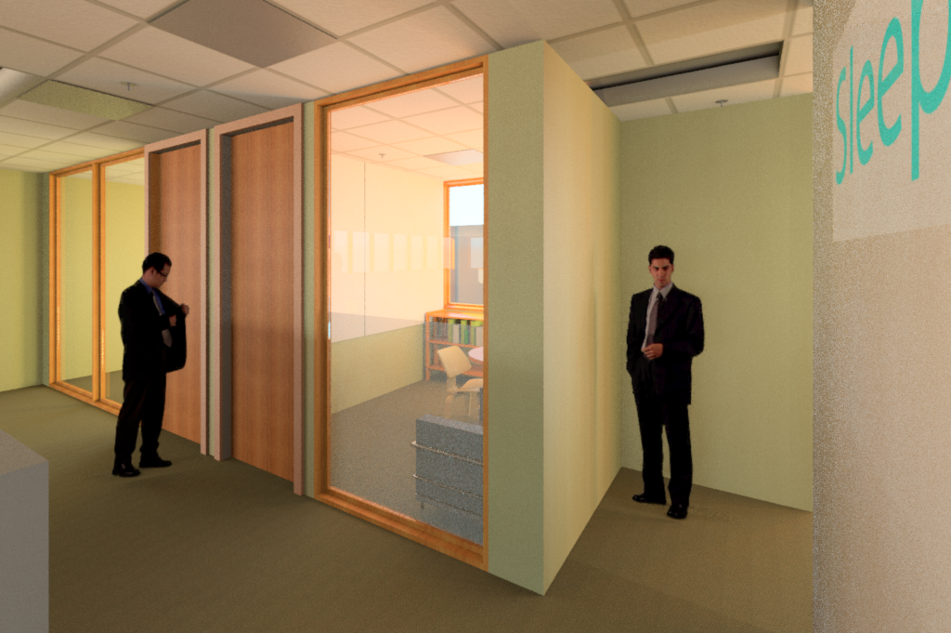
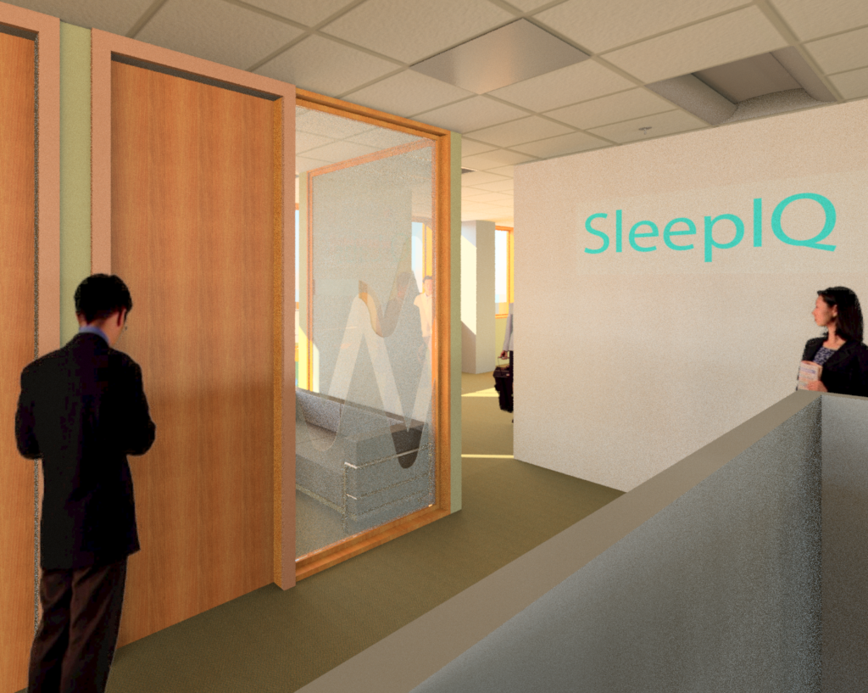
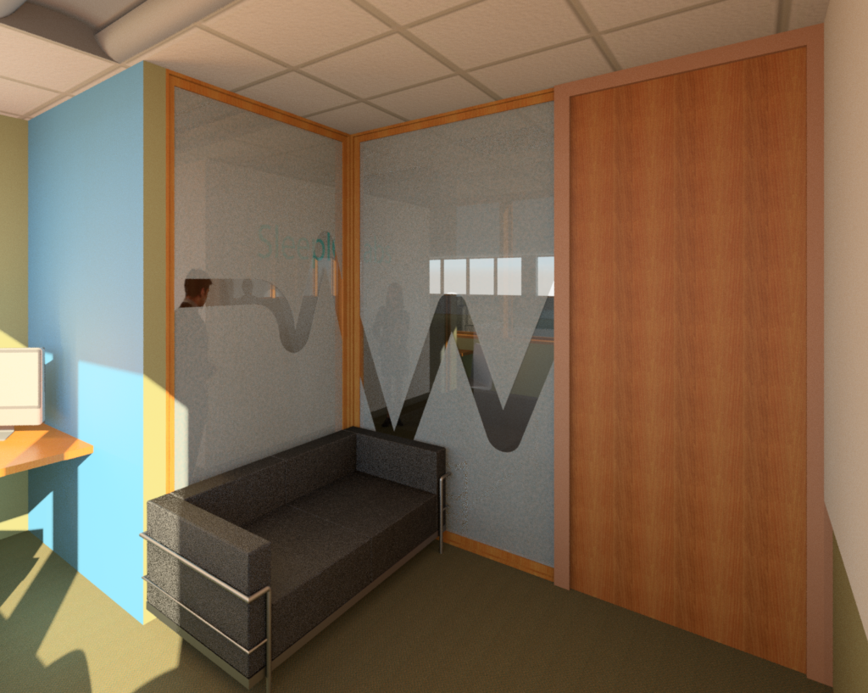
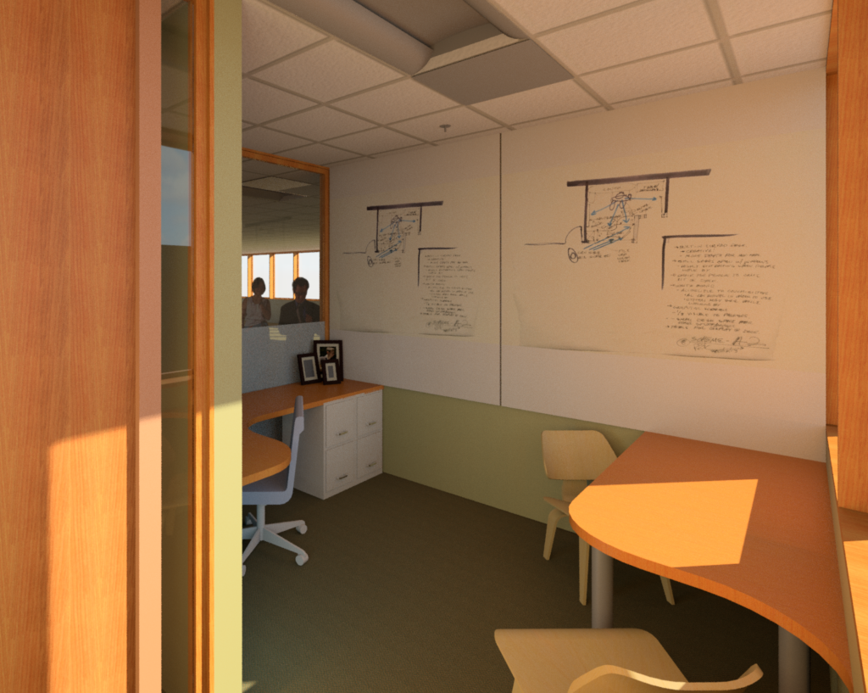
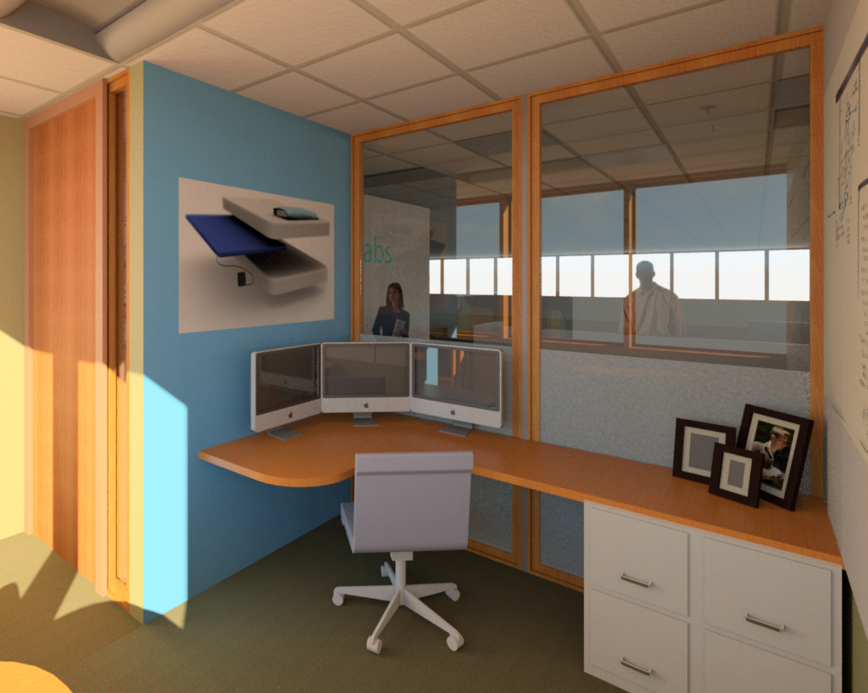
Site Plan As-Built Research
Single-family residence: Site plan as-built.
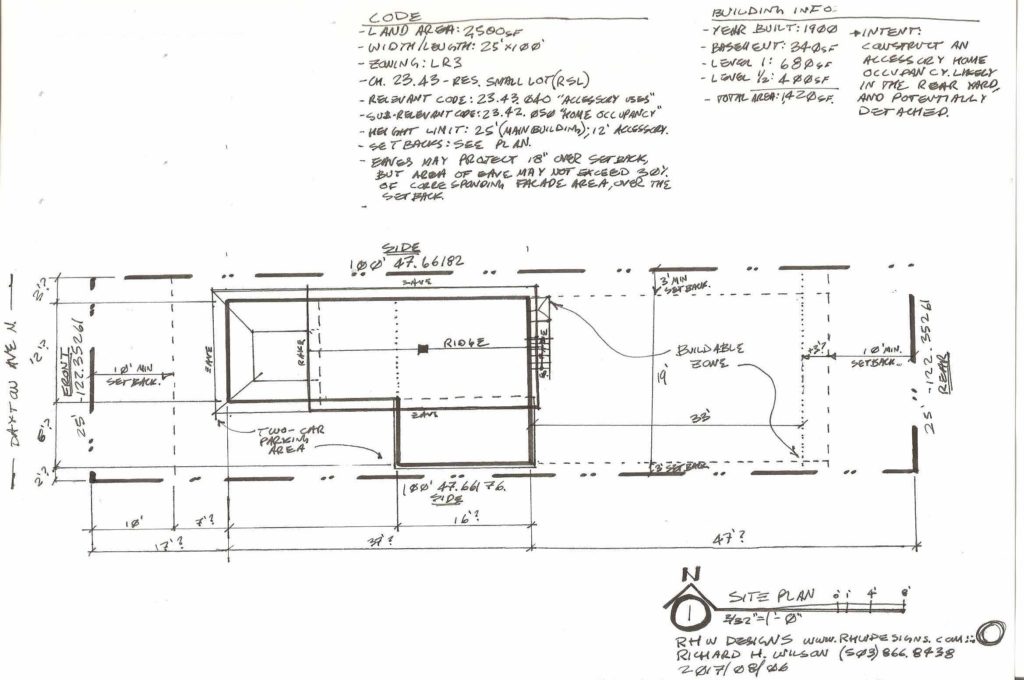
Single-Family As-Builts
Single-family residence: As-built drawings.
