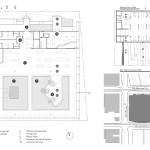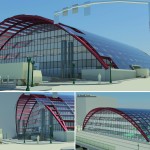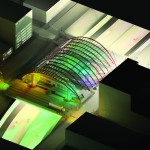STITCH
Portland Bubble Park
Executive Summary
A glass and steel arch spans 200 feet long and 60 feet high over the I-405 freeway in Portland. A freeway cap proposal for the new Portland Bubble Park, which is a family-friendly waterpark, with an additional tenant space indented for night-time activity as a comedy club. A monumental grand entryway accommodates all means of travel, and takes additional care in providing safe access for all walks of life. Below grade parking supports the general need for some folks who choose to drive to the Bubble Park, moving parking off of the surface-level streets. Inside the main waterpark area are Olympic grade diving platforms, as well as three water slides. Both the slides and dives look directly down through transparent glass at the bottom of their respective pools, which creates a visual connection between the existing freeway and the new Portland Bubble Park.
Project Description
“Mommy! Mommy! Can we go to the Bubble Park today?” Yes- the new Portland Bubble Park (say that three times fast) will have kids jumping, sliding, swimming, and laughing. From practically unimaginable heights, at 5 meters, 7.5 meters, and 10 meters, the new loopty-loop slides will bring families from all around the Portland Metro Area into the heart of downtown. Whether the patrons choose to walk, bike, drive, bus, or ride the MAX, the Portland Bubble Park will satiate everyone’s need for the outdoors, the indoors, and whatever happens to be in between.
In the case of the I-405 capping proposal, that something in between happens to be a freeway. The chosen site is bound by SW Morrison St, SW 13th Ave, SW Yamhill St, and SW 14th Ave., conveniently located directly over I-405, which effectively severed Downtown Portland from Goose Hollow. Portland has done a wonderful job connecting the two neighborhoods together with wide-sidewalked bridges at almost every street. Although the connections are strong, there still tends to be that nagging question for many designers, “What if?”
Proposing to cap a freeway, in the heart of a major sustainable world city, sandwiched between two light-rail lines, and with very high visibility, one may only imagine the possibilities for such an opportune project. These reasons, and more, are why this project turned out to be a success. The three main goals approached this project with the above considerations, from the start to finish, and were the following:
1) Family-friendly during the daytime
2) Functions during the nighttime
3) Exciting and interesting
The solution for each of these main goals are as follows:
1) Waterpark
a. Slides and splash pool for kids and adults.
b. Diving board and deep pool suitable for Olympic diving enthusiasts.
c. Parking for families and the mobility impaired.
d. Glazed arched roof, open to the sky to reduce demand on daytime electric lighting.
2) Comedy Club
a. A new nighttime venue to enliven the vicinity.
b. Provides a partial visual connection to the waterpark.
c. May be used during the daytime, and for similar or other functions.
d. Parking garage still functional and takes cars off the road.
3) Bubbles
a. Imagine the shimmy and shake as one might do while approaching a juke box with bubbles, lights, and color. Only this time, the scale is monumental. The bubble tubes start in the freeway, continue through the parking garage, and up into the main space above.
b. Glazing at the bottom of both pools see directly down to the freeway below.
c. A floating structure of steel and glass rises above the freeway to span the gap between the two neighborhoods of Downtown Portland and Goose Hollow.






