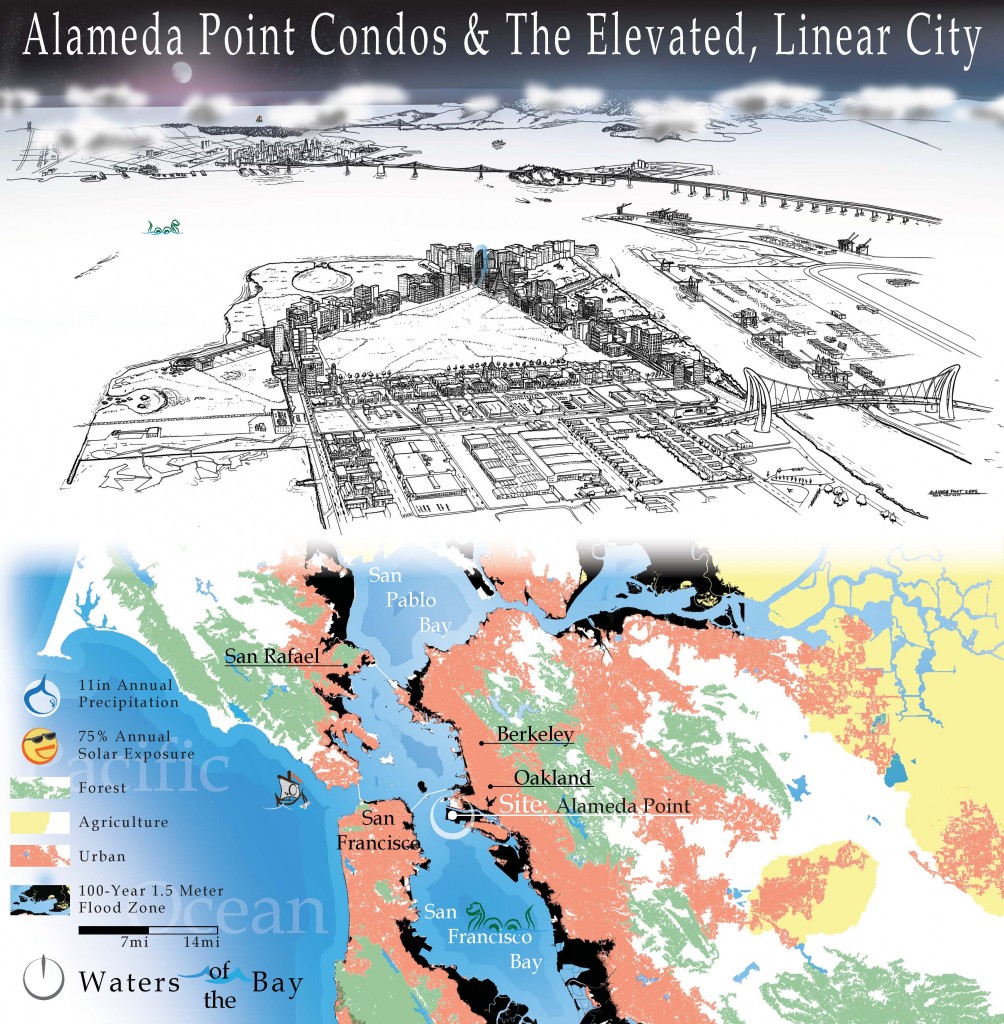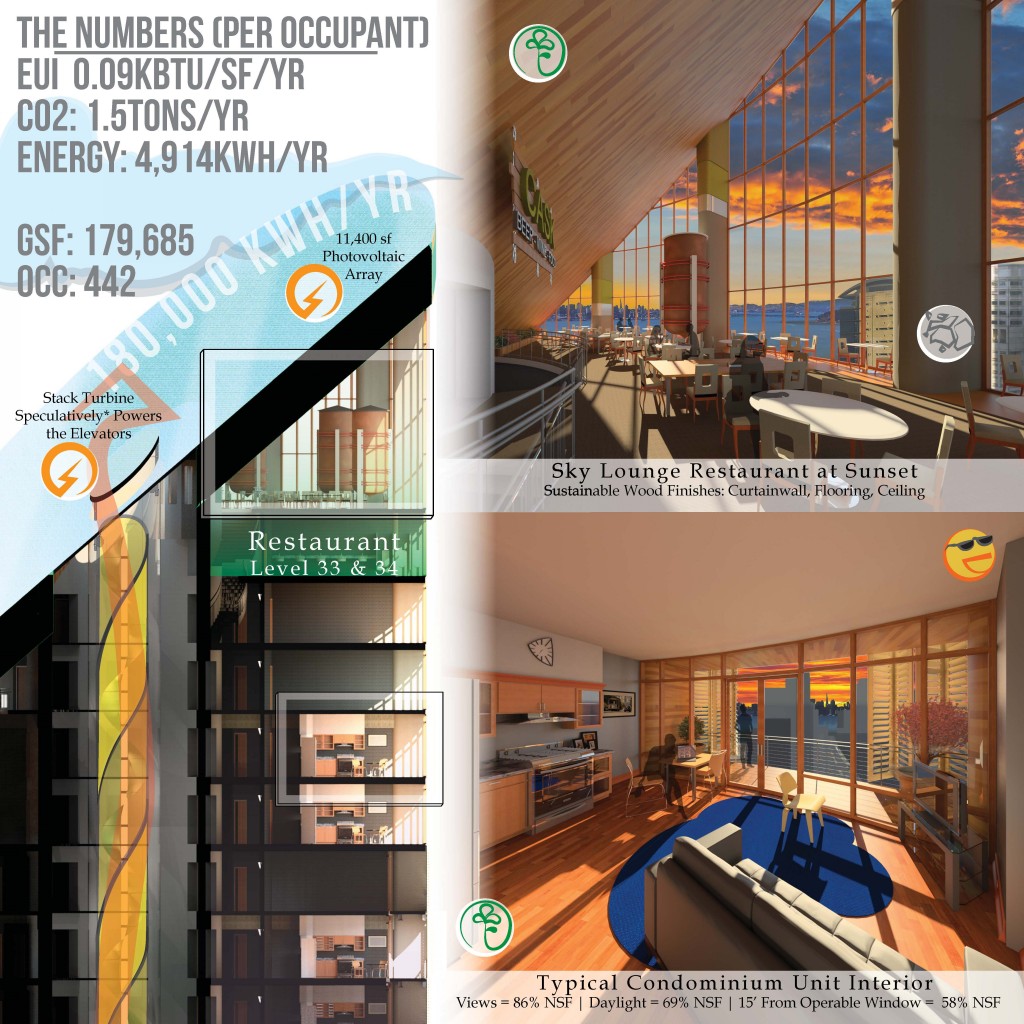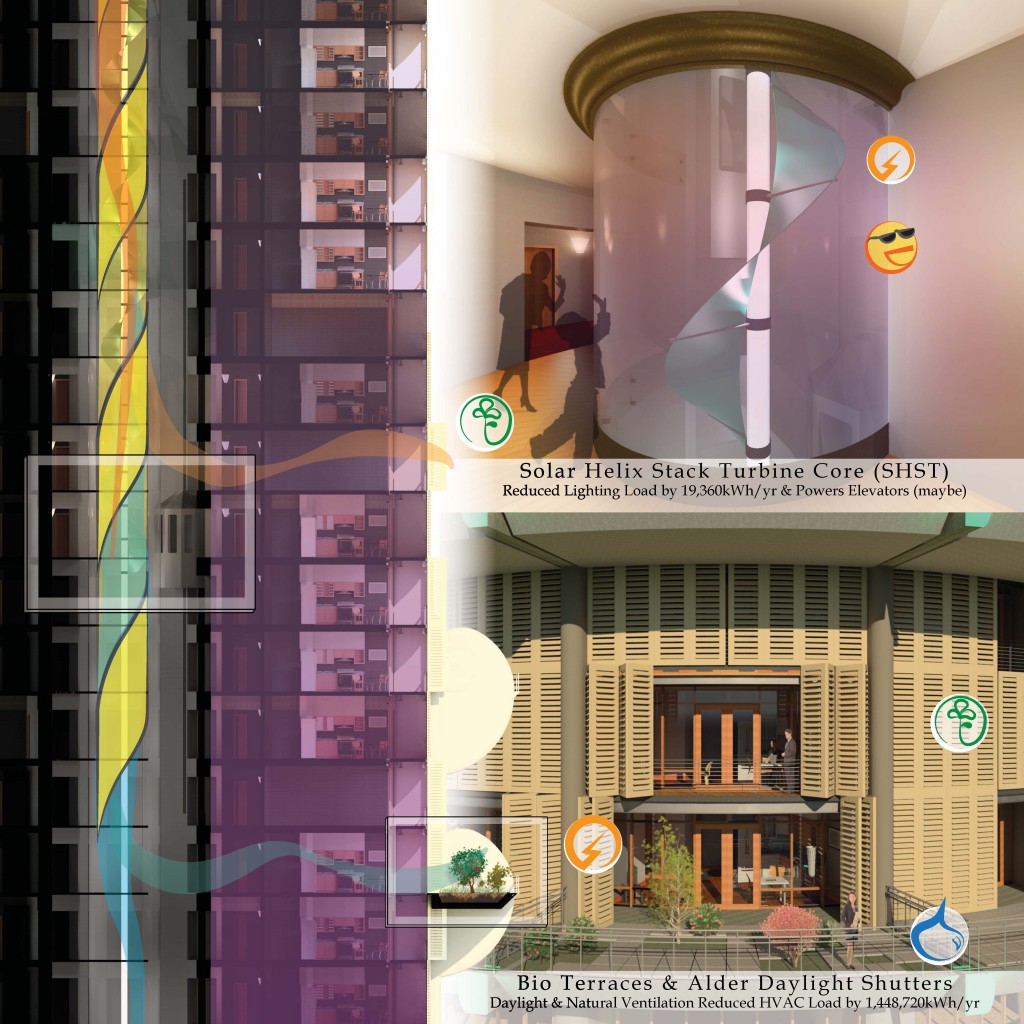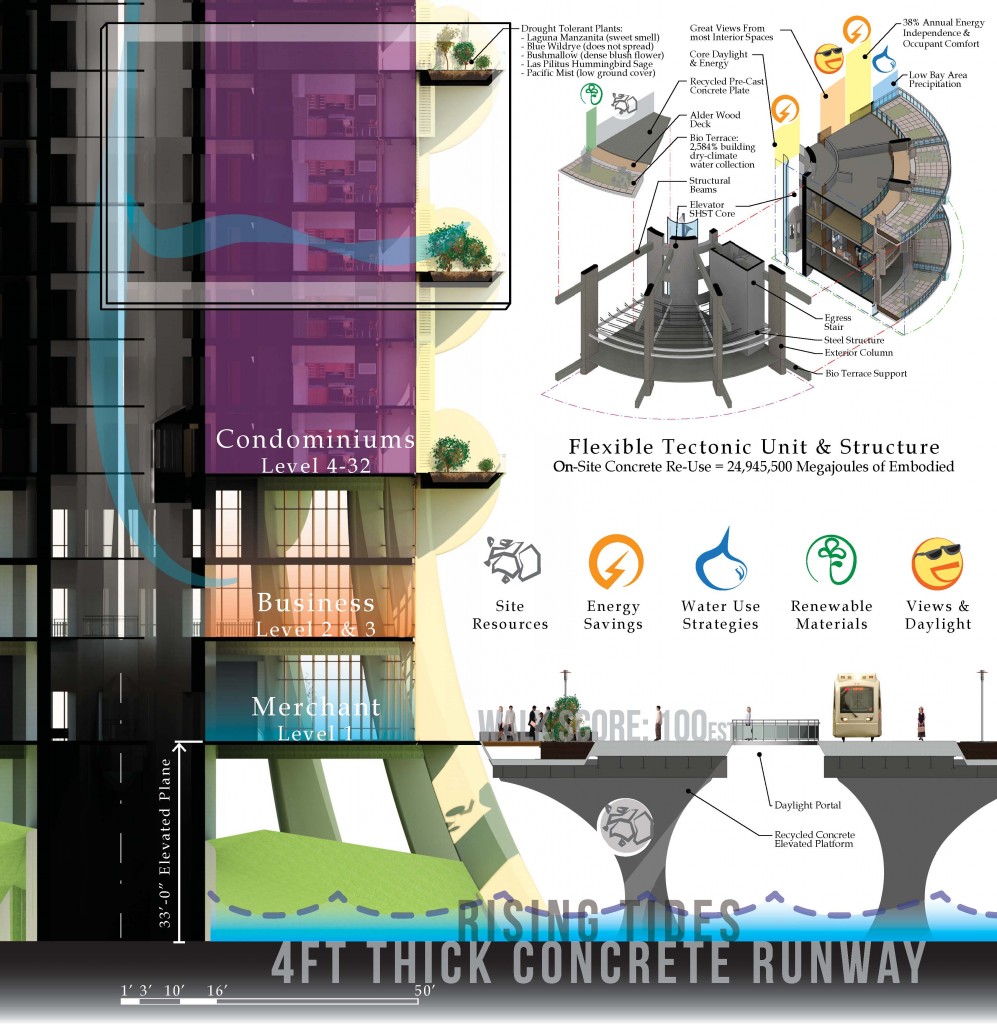COTE
Alameda Point Condos & The Elevated, Linear City
2015-2016 COTE Top Ten for Students
Program Brief
Project Location: Alameda Point, CA; San Francisco East Bay
Building Type, Description: Alameda Point Condominium tower, is at the intersection of two existing aircraft runways. The project showcases methods to interact both at a new raised platform above rising tides and below at the existing grade. Set upon sturdy pier columns, it rises 460 feet and includes program space for commercial retail/office and condominiums for a range of income types. The circular building form captures a range of views, withstands seismic events and takes advantage of the site amenities: mild climate; 75% annual solar exposure, on-site re-usable concrete and more.
Program Spaces:
Mercantile: 15,794 sf
Level 1 (Main) Retail Wholesale
Level 33 and 34 Restaurant and Lounge
Business: 6,394 sf
Level 2 and 3 Offices
Residential: 154,412 sf (80% Tenant), Est. 323 Residents
Level 4 through 32: Condominiums
Units Types: 199 count; 123,705 sf
- Studio: 66; 420 to 476 sf
- 1Bed: 104; 575 to 866 sf
- 3Bed: 29; 958 sf each
Storage: 3,085 sf
Level 33, 34 and 35 for Rations
Exterior Bio-Terrace: 42; 17,703 sf
Total GSF: 179,685
Abstract
Omitted (2000 words)
Boards




Tools
- Revit
- ArcGIS
- AutoCAD
- Photoshop
- Illustrator
- Green Building Studio
- MS Excel
- MS Word
- MEEB (book)
- Heating, Cooling, Lighting (book)
