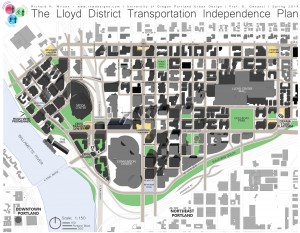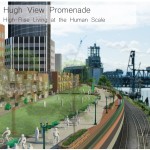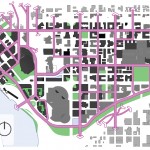9Plan
- By Richard
- With No Comments
- On 4 Jun | '2014
The illustrative plan that controlled everything. Public Space Park and that general area did not receive much design consideration, other than preservation of some good buildings, and reorganization from the modal plan requirements.
Notice that the Memorial Colosseum has been removed for residential use, while the other major players have been preserved. The new structures around the Lloyd Center Mall were intended to be new mixed use with residential, and pubic parking underground to replace the existing parking garages.
During the design of the entire project, and by guidance from the professor, the focus areas were primarily around 1) Hugh View Promenade, 2) Crux Village, and 3) Drama Stage Platform. There are of course an unfathomable amount of minute intentions that make up this end result. However, for brevity, they will not all be described here. Which means that for the more interested designers, and those who wish to look closely, they will find the logic hidden amongst every corner of the plan.



